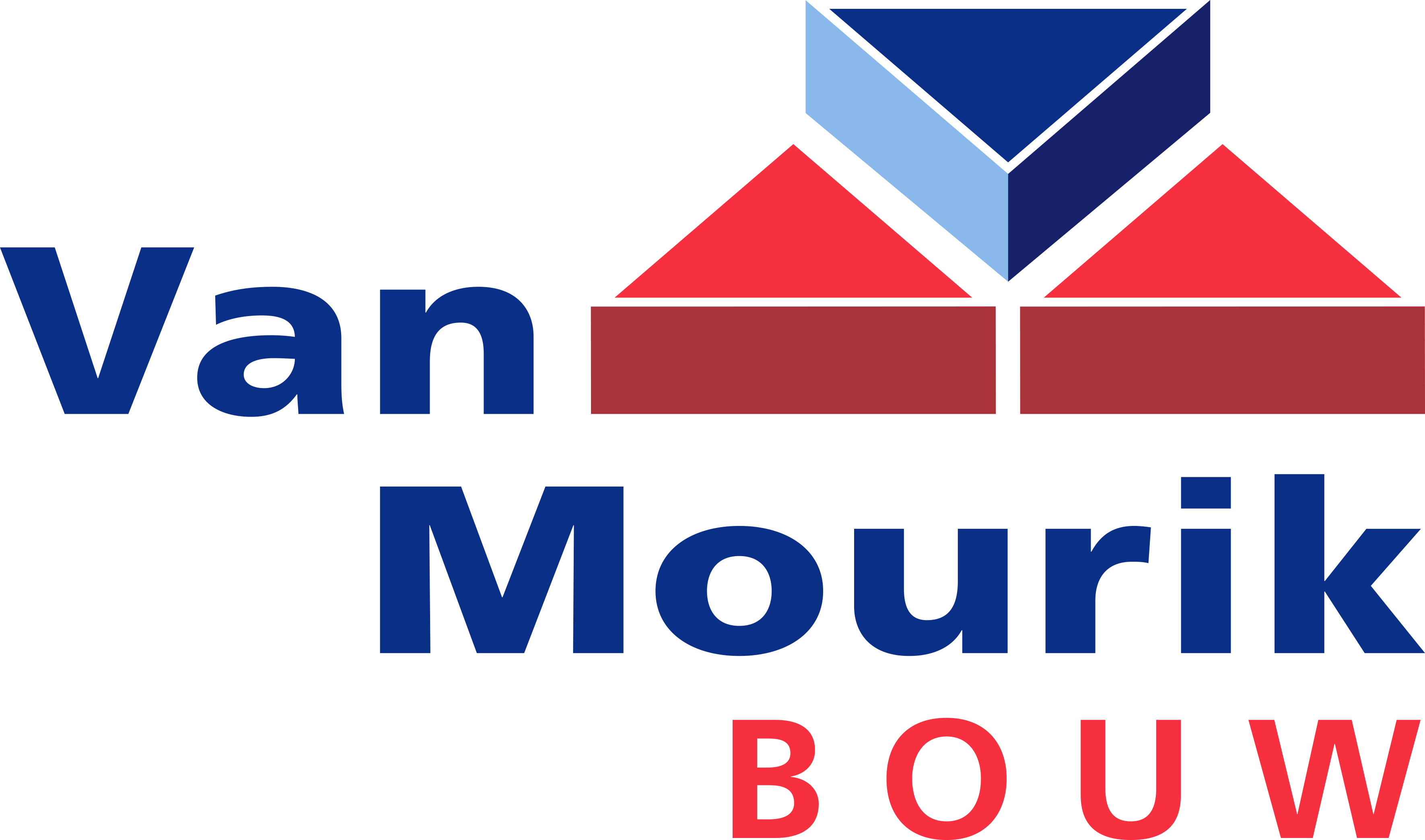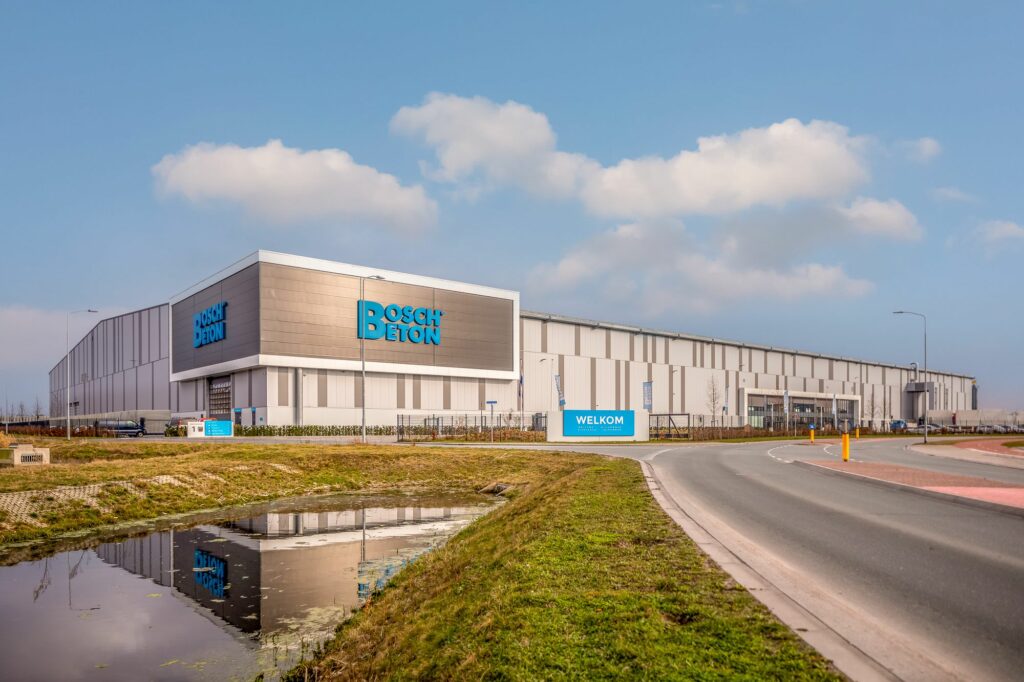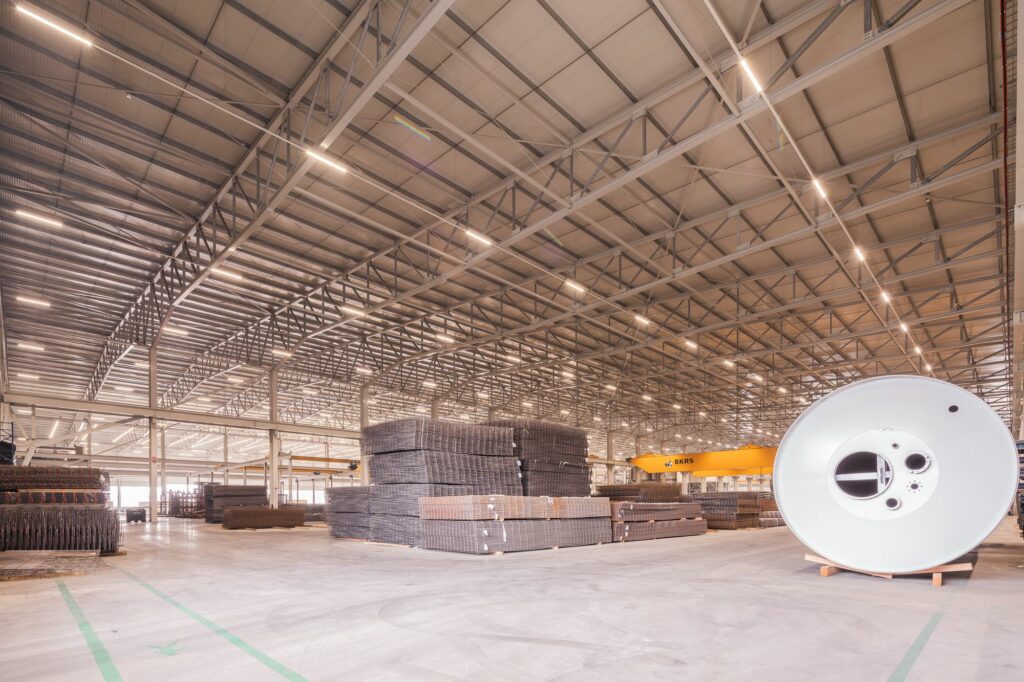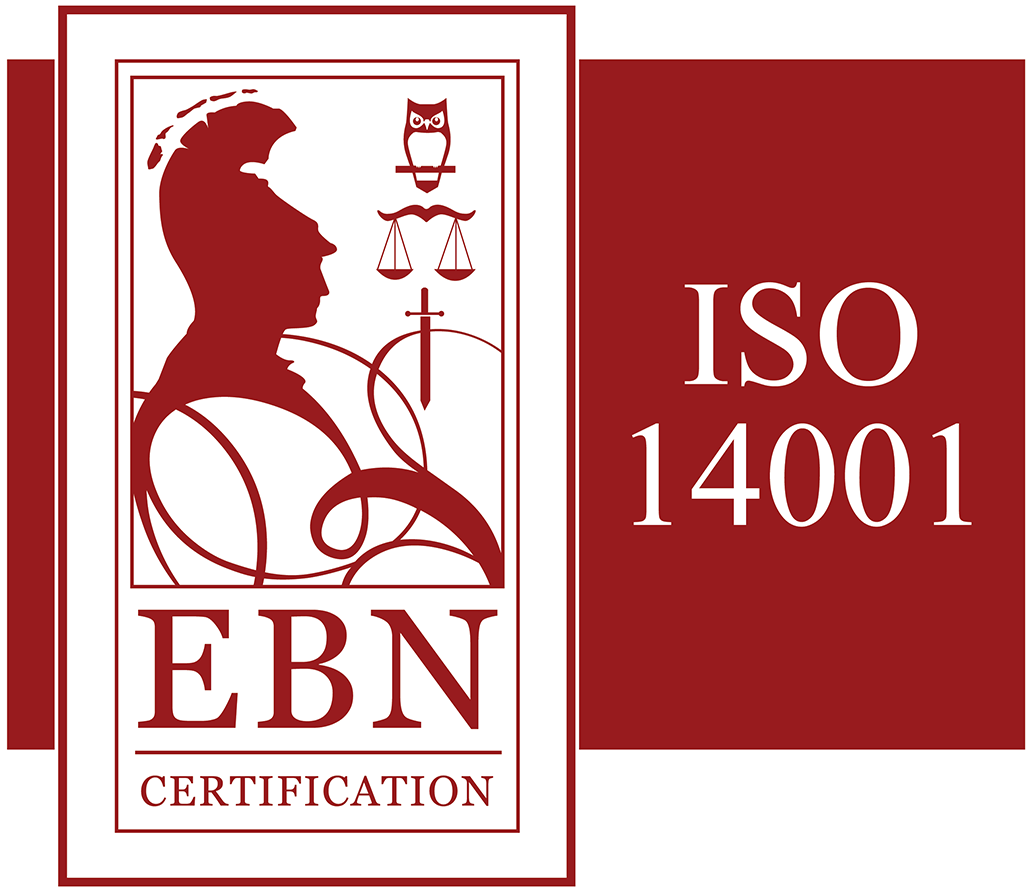Bosch Beton
Barneveld
In just 40 weeks, Van Mourik Bouw realized the design of Bim Moddelleur, commissioned by GA1 B.V. (NL), a concrete factory. This factory has a GFA of 33,000 m2 and contains a company hall, office space, concrete plant, distribution center and a concrete cellar with an area of 5,000 m2 with a depth of 5 meters. Van Mourik Bouw opted for glazing around the office spaces in order to create an open atmosphere.



















