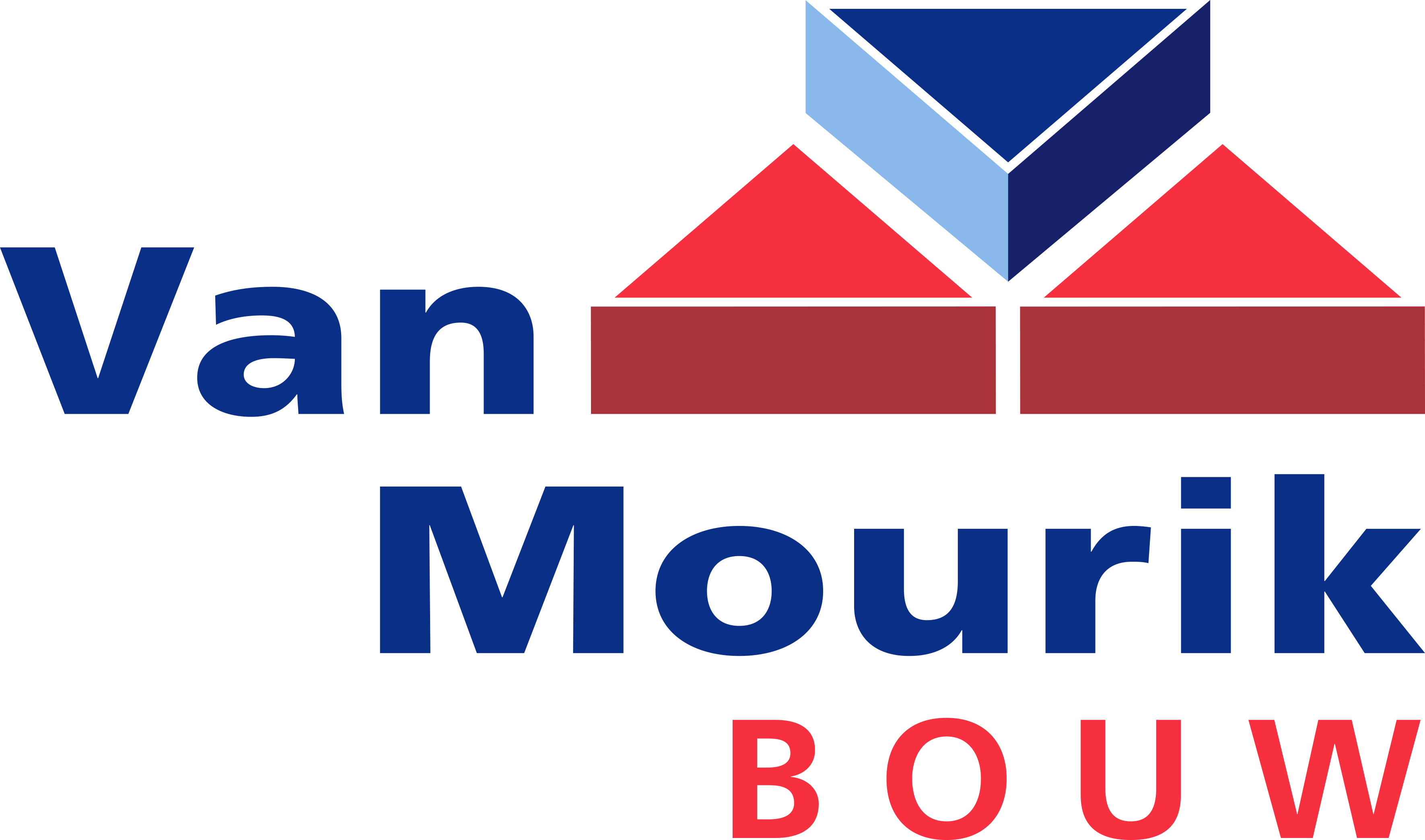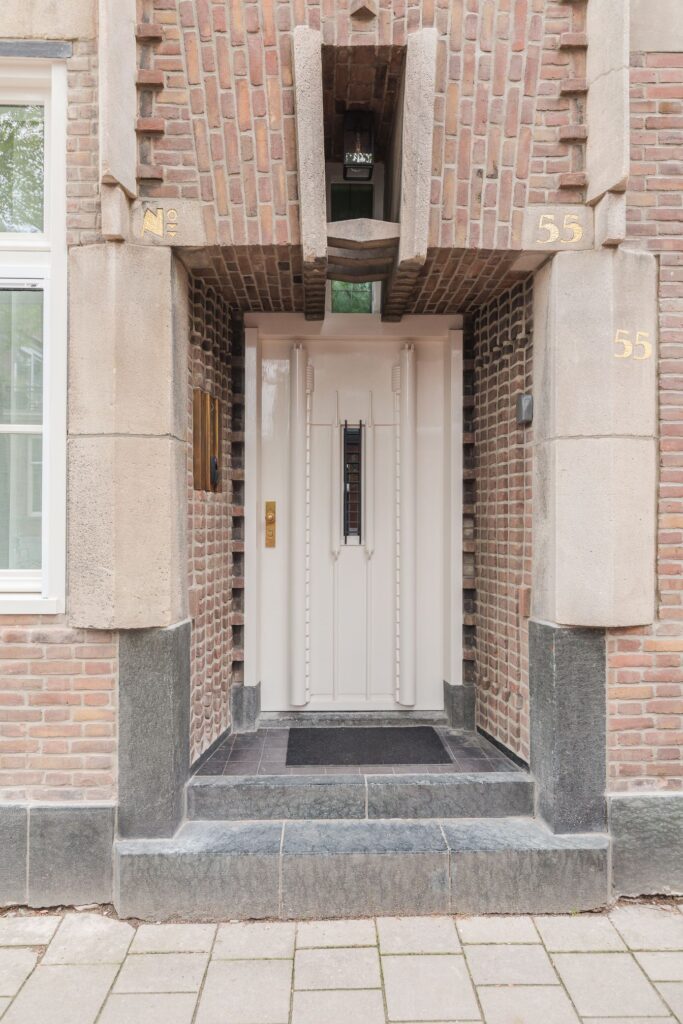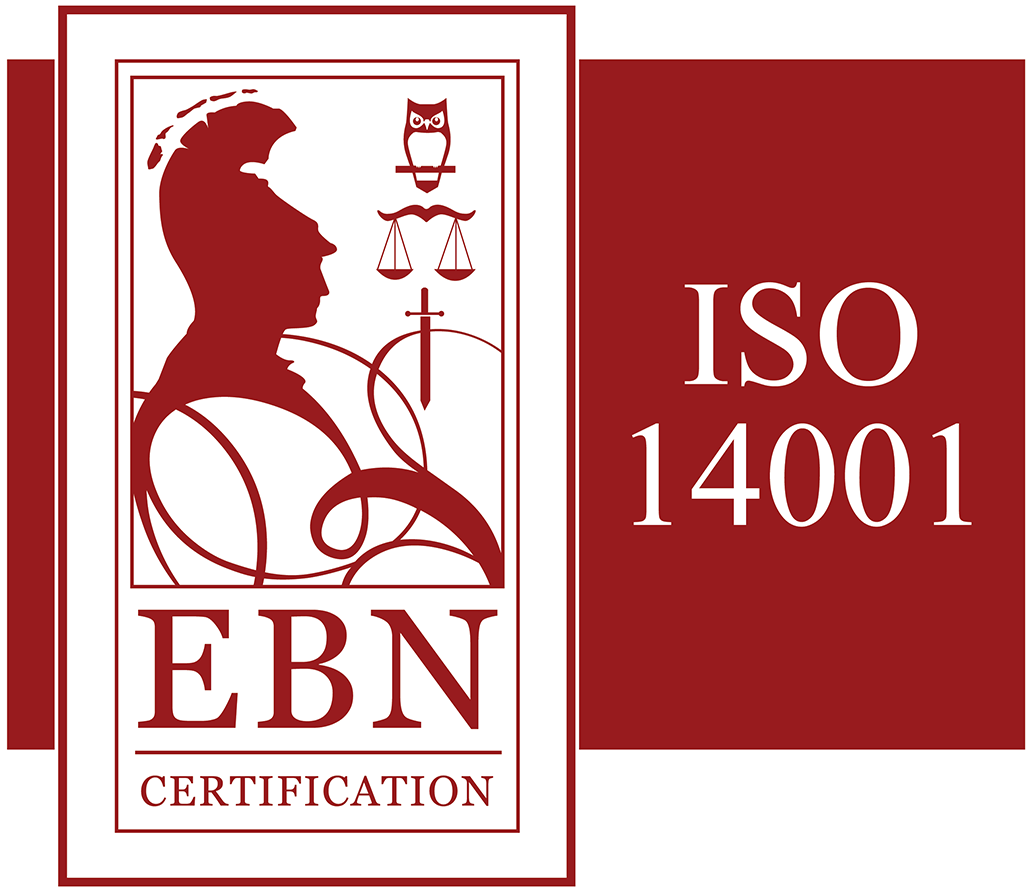Jacob Obrechtstraat II
Amsterdam South
The monumental building in the South of Amsterdam along the Jacob Obrechtstraat was a former office and has been converted by Van Mourik Bouw into two large high-end apartments. An extra floor was built on top of the existing building, which increased the height of the building by 4 meters. In addition, all roofs of the building are equipped with a green roof.






















